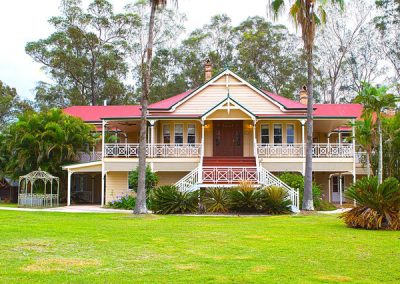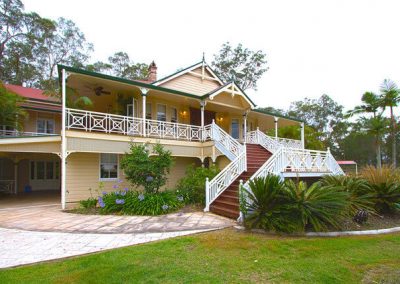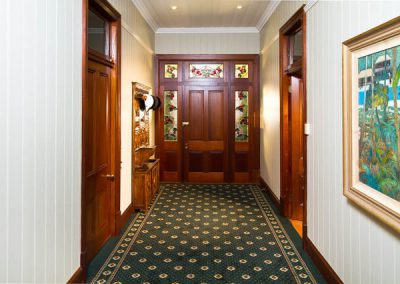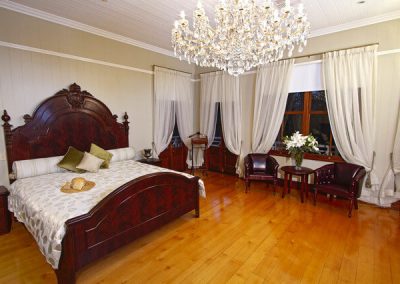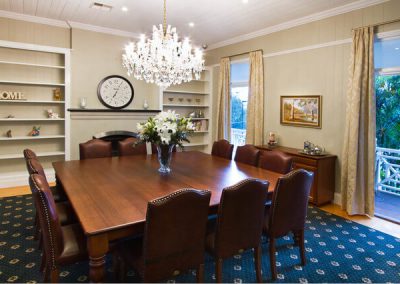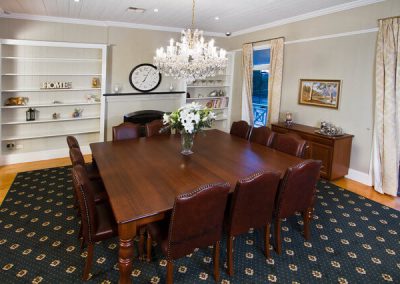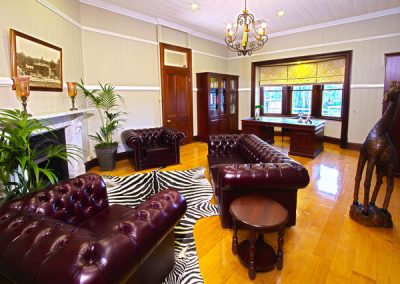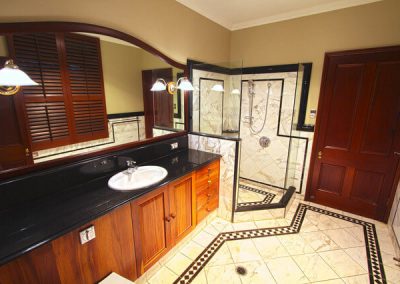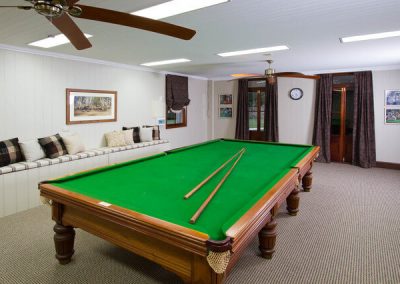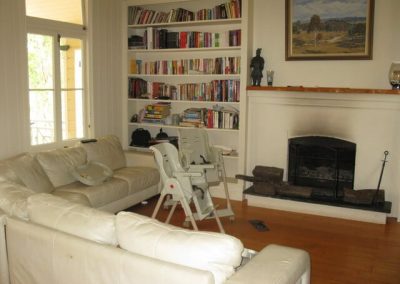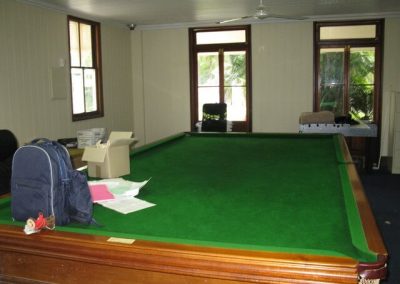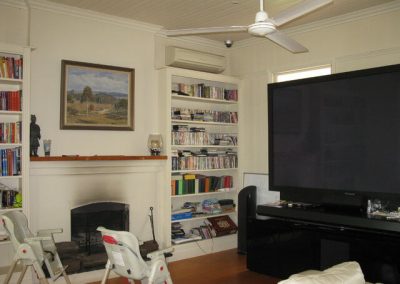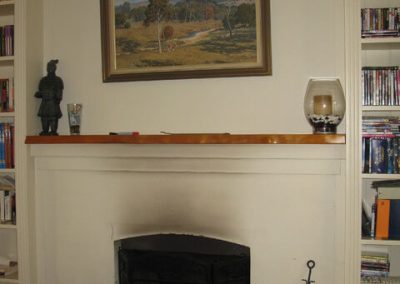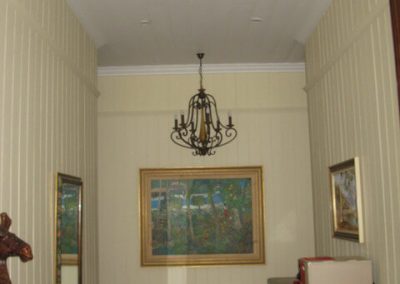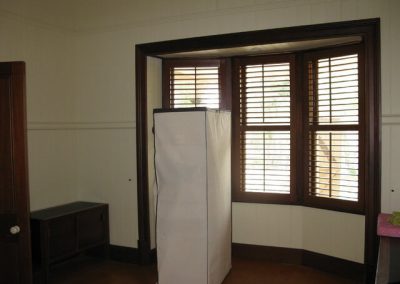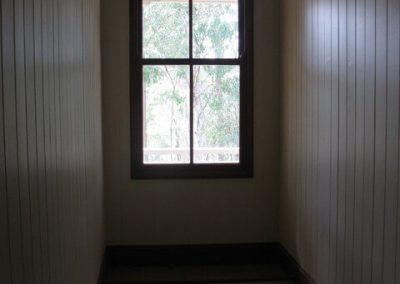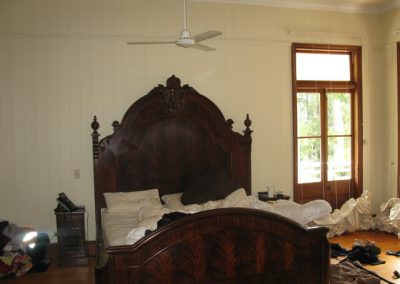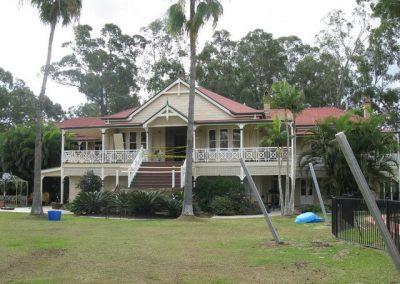PROJECT
Pullenvale Home
The front stairs were completely rebuilt, as were the side entry stairs along with a new extensive covered rear balcony. We opened the kitchen onto this balcony with beautiful cedar bi-fold windows above a polished black granite servery, and the family dining room opened out to the same area using large custom built cedar bi-fold doors.
While the foot print of the existing kitchen remained as did the benches, we added a walk in pantry and all new cupboards above and below the benches. The stainless steel work benches and splashback were brought back to new and a gorgeous chandelier set above the centre black granite island.
Hoop Pine flooring throughout was given a new lease on life and custom carpets made for stairs and hallways.
Due to the scale of the home and its rooms, custom design furniture was made for each room as were the magnificent chandeliers.
The pool was completely refurbished with LED lights set into sandstone paving, frameless glass pool fencing was added and a lovely little gazebo in colours and styled to match the home now overlooks both pool and tennis court. Lawns were brought back to life and extensive plantings of agapanthus and palms line the new sandstone walkways.
- Project Year: 2012
- Project Cost: $750,001 AUD – $1,000,000 AUD
- Country: Australia
- Postcode: 4069

