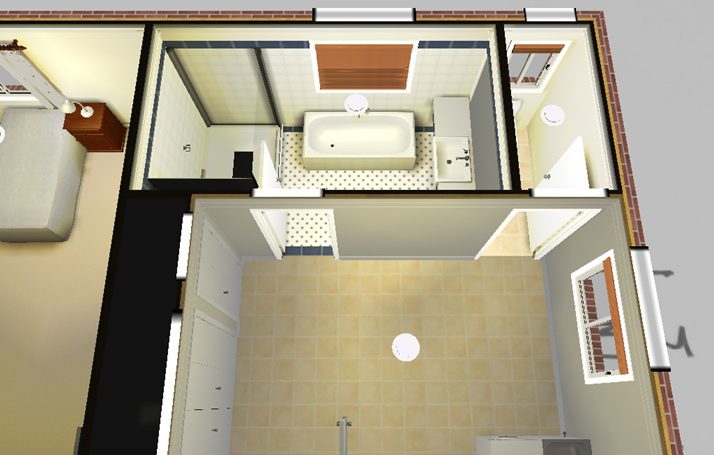3D MODELLING – FLOOR PLANS AND INTERIOR DESIGN
See your project come to life as you walk through in 3D before you finalise any decisions about design, layout, colours or materials.
Send Jill a jpeg of your floor plan and she will create a 3D model of your home, extension, renovation or colour scheme before the builders have even been hired.
Or sit with Jill as she designs your new home or renovation of the existing, and see all the possibilities and options open to you.
Using a vast range of building and design products that are available in Australia, you will see your home or project as it will be once constructed – and make changes now before it becomes an issue.
See how all of these products and more look in your project in 3D:
- Building Materials – Interior & Exterior
- Landscape Materials – pavers, sheds & outdoor shade areas
- Appliances – air-conditioning, cooking, kitchen, entertainment etc
- Lighting – different types, turn them on and see the effect
- Electrical – position power points and light switches, fans etc
- Paint – try out the latest colours and get it right before you paint
- Artwork – in position where you want to see it
- Window Treatments – drapes, blinds, shutters, Romans & more
- Floor Coverings – carpet, timber, floating floors, bamboo, tile, stone & polished concrete
- Kitchen and Bathroom Materials
- Furniture & Accessories
- Bath and tapware, spas & showers
- Tiles from Australian suppliers
- 3D Modelling is also used in Jill’s Re-Design and Home Staging services

